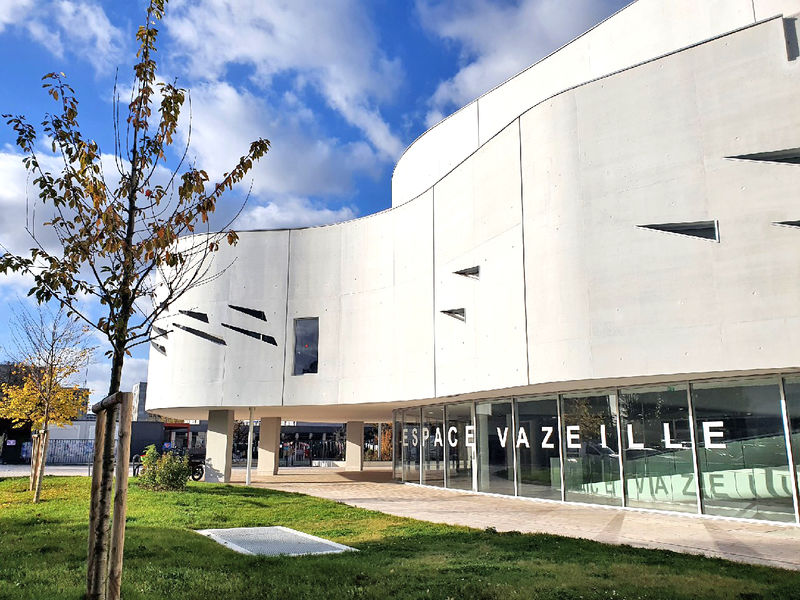Jean-Lucien Vazeille complex
Designed by architect JP Lott, the Vazeille complex houses many rooms for a wide variety of disciplines, from volleyball to table tennis, and martial arts. The second floor is also reserved for cultural activities.
This cultural and sports complex, designed by renowned architect Jean-Pierre Lott, was inaugurated in 2021, after more than three years of construction.
The new multidisciplinary center spans some 4,536 squaremetres, spread over 5 levels.
On the first floor is a billiard room, as well as the bleachers for the multi-sports hall.
The multi-sports field is on the first basement level. Approved for regional competitions, it is used for training and competitions in volleyball, basketball, handball and badminton. Bleacher seating for 250 spectators has also been installed.
In the second basement, a table tennis room with twelve tables has been installed. This prevents table tennis players from being dazzled by natural sunlight.
On the second floor, three other rooms have been fitted out, each hosting a different discipline: boxing, dance and gymnastics. The boxing hall has a surface area of 225m2 and houses brand-new punching bags, as well as a 6.5m x 6.5m ring and grandstands. The dance hall covers an area of 210m2.
Finally, on the second floor, there's a room for cultural activities, including painting, and a martial arts room. The latter comprises a 16-metres x 16 metres tatami and two 180squaremetres training areas.
Finally, a 75-space public parking lot has been built in the second basement.
Download documents
General information
Fares
Features
- Toilets
- Defibrillator
- Underground parking
Contact details
Jean-Lucien Vazeille complex11 rue du général Exelmans
78140 Vélizy-Villacoublay Map
